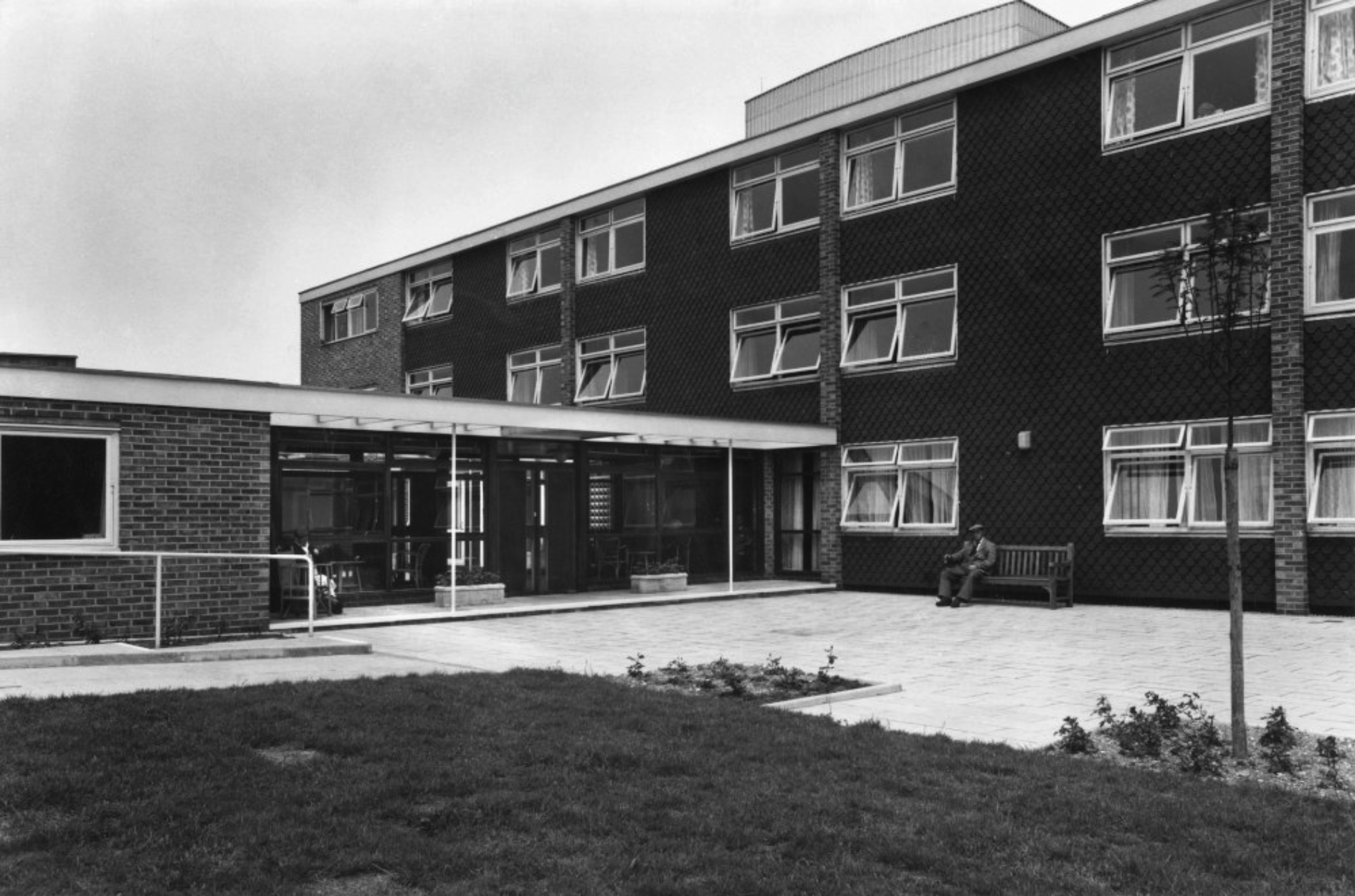
History of the Estate
The area immediately surrounding Patmore Estate has been the subject of monumental change in the past few years: the developments at Battersea Power Station, Nine Elms, the more recent (controversial and still ongoing) new and proposed developments on Wandsworth Road and Belmore Street at the South Lambeth College site,, the introduction of new Northern Line tube services linking our estate to the heart of the West End and the City in around 10 minutes. Within the defined area of the estate itself, other stakeholders such as the organisations which own and manage Beacon House and the social housing at the top of Deeley Road near the ‘Oasis’, the housing by St George’s Church on Patmore Street, the development of new Council Housing on Thessaly Road and Haines Court on Deeley Road. All of these are vital in the supply of social, affordable housing, but these are residents who live on Patmore Estate but are not managed by Patmore Cooperative. While we as a Cooperative always support any and all new social housing, there is no doubt that as a Cooperative, we shoulder an increased burden on our infrastructure and our cleaning and maintenance staff from these other properties that lie on our estate but outside of our remit.
We are delighted that Wandsworth Borough Council decided that all the new properties currently being built on Patmore Estate will be for social rent through the council. That is a bold and right move. We are also incredibly pleased that consultation on this building and the impact it has on our existing estate has been engaging and constant since the first plans were drawn up and that Patmore Cooperative will have a dedicated space within the new development to provide a range of new activities and possibilities to residents.
We do believe that the Vision for the Future is bright for Patmore and that an increased awareness of the vital part real, true social housing plays in sustaining communities. We want to take all our residents: tenants, leaseholders, on this journey to the next steps with us. It is always good to look back at the past and learn lessons from it, and so the document below sets out how the Patmore was created about 70 years ago, “to offer dignity to this secluded, almost forgotten district.” That remains our watchwords to this day and even more so to make sure that in amongst this rapid, seemingly never ending changing we do not again become “forgotten”.
“It’s been a pleasure to work with the Patmore Co-op for 7 years now. As a Council, we share a commitment to the values and principles of social housing as well as the resident led democracy of the co-operative movement.”
The Patmore Estate, comprising originally 854 dwellings and built for the London County Council between 1951 and 1960, mainly to the designs of Morris de Metz, offers needed dignity to this secluded, almost forgotten district. ‘You could see the House of Commons from the walkways on the Patmore Estate’, reflected John O’Farrell in the 1990s, ‘but the people who lived there could not have been further from the government’s mind’.43 In December 1946, some 44½ acres around and south of Patmore Street came before the LCC. Most of this land lay in Battersea, but it stretched into two other metropolitan boroughs, Lambeth and Wandsworth (to which the parish of Clapham then belonged), so the LCC was best placed to undertake redevelopment. Twenty acres having already been cleared, the population was only a quarter of what it had been before 1939, but 380 properties were still part-occupied. As industries were embedded in the district, territory for them was mooted from the start, on land partly outside Battersea in the south-west corner of the area, west of Stewart’s Road.44 In 1949 architects were at last appointed. Responsibility for post-war housing design within the LCC still lay then with the Valuer, not the Architect’s Department, and because of pressure of work the future Patmore Estate was one of several large projects contracted out by the Housing Committee. It fell to the firm of de Metz and Birks, probably on the strength of a smaller LCC estate on which they were already engaged, Park View, by Victoria Park, Bethnal Green.45 Draft Survey of London © English Heritage 2013 17 The scheme brought forward by de Metz and Birks in 1950 for the northern portion of the estate consisted entirely of flats and maisonettes. Following the mixed development principle then advocated by the LCC, the scale varied between three and six storeys. While the higher balcony access flats of Thessaly Road were aligned with the street and the four-storey maisonettes along Wadhurst Road at a conventional right angle, the groups between Patmore Street and Stewart’s Road—probably the first to be built— took up the picturesque layout of Park View, incorporating L-shaped ranges at 45 degrees to the roads and one zigzag block, named Stroudley House (Ill. 4.13). The road pattern was recast, Patmore Street being given a twist at its south end to pass round the east side of the rebuilt St George’s and St Andrew’s Church. Between the blocks there was generous open space.46 The northern two-thirds of the estate down to Condell Road, where a group of shops was provided in Martley House, were built between 1951 and 1955 in phases, by Stewart & Partners, Wilson Lovatt & Sons and Tersons Ltd.47 The white-painted balconies throughout this earlier portion are made not of concrete but of reinforced tiles. In the large central section the blocks are enlivened by piquant period detailing, including patches of stonework and slanted entrance porches with a fetchingly improvised look, while bulkheads of stairs and lifts thrust up over the flat roofs to break up the block profile (Ills 4.13, 14). The southern third of the estate had been planned from 1951 but followed on only in 1958–60. It lay largely in Lambeth and comprised development between Thessaly Road (whose southern end was diverted westwards) and Belmore Street. Between them ran a new street, Deeley Road. Here de Metz appears to have been replaced by the reputable Bridgwater, Shepheard & Epstein, with construction by the LCC’s direct labour force. The underlying language of the earlier portions is adhered to, suggesting that the new architects may just have revised old designs, but the blocks are solider Draft Survey of London © English Heritage 2013 18 and smoother, with balconies and other details of concrete. Shepheard & Epstein were still doing minor work on the estate in 1969.
The Patmore Estate’s 28 blocks bear the names of locomotive engineers, in homage to the nearby railway works. Not all have local associations, but Hookham Court, Crampton, Kirtley, Martley and Mills Houses commemorate engineers of the LCDR, Banister, Billington (in error for Billinton), Mansell, Marsh, Morgan and Statham Houses their counterparts on the LBSCR, and Cudworth and Mansell Houses engineers of the South-Eastern Railway. Only Beattie House seems to make the link with the nearby LSWR Works. The industrial sector of the estate west of Stewart’s Road was built up from 1953 onwards.49 Buildings interspersed with the blocks of the Patmore Estate and covered in volume 49 include: Sir James Barrie School, Stewart’s Road (1951–3); St George’s School, Corunna Road (1969); St George’s and St Andrew’s Church, Patmore Street (1955–6, largely rebuilt 1995–6); and the former Nine Elms Library, Thessaly Road (1963–4, extended 1988), later the Battersea Social Education Centre and now closed. Other social buildings on the estate include the Patmore Children’s Centre, Patmore Street (1989), and a community hall, the Yvonne Carr Centre south of Wainwright House in Thessaly Road. Also associated with the Patmore was Stewart’s Lodge, an old people’s home of 1956–7 designed by A. J. Woodhead of the LCC Architect’s Department and situated in Lambeth at 201 Stewart’s Road, close to Wandsworth Road. In 2012 it was in course of replacement by a housing development for Henley Homes. In 1990 the St George’s Church site was redeveloped to create the house and flats of St George’s Close around the rebuilt church (Levitt Bernstein, architects, 1995–6). Beacon House, a small block of 1930s flats on the site of a former Primitive Methodist Chapel at the corner of Thessaly and Condell (formerly Stockdale) Roads, survived the post-war clearances but was rebuilt under the same name in 1994. Its address is now in Deeley Road.50 Draft Survey of London © English Heritage 2013 19
The Patmore Estate is run today as a co-operative. It is well landscaped and maintained. Even so, in a social audit of North Battersea undertaken in 2006, it ranked below the Doddington and Winstanley Estates in terms of deprivation.
The photographs on these pages date from the 1950’s to about 1960.
These are watermarked preview copies which are owned and accessible via www.londonpicturearchive.org.uk
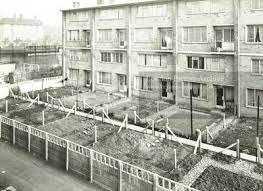









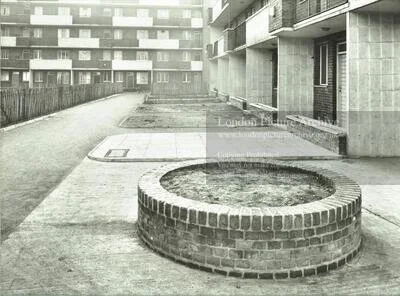
Discover More…
-
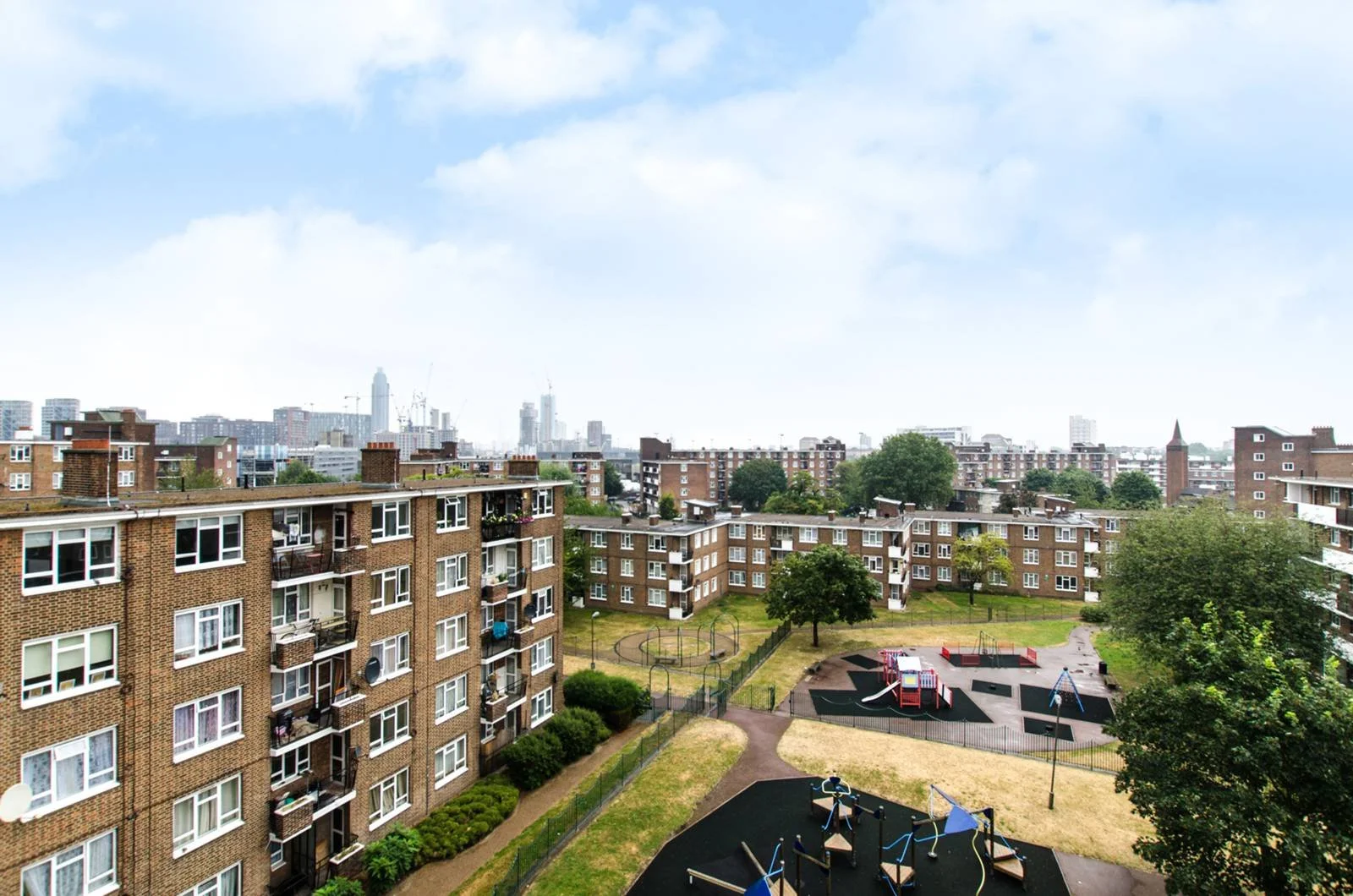
About the Patmore Estate
-
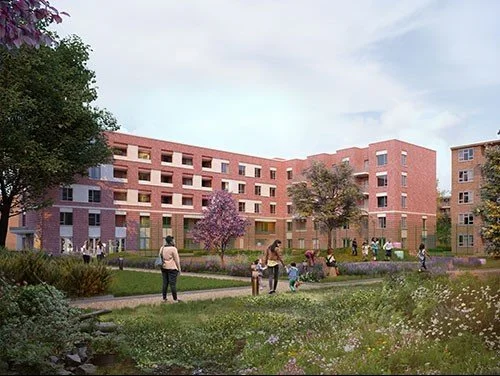
The Future
